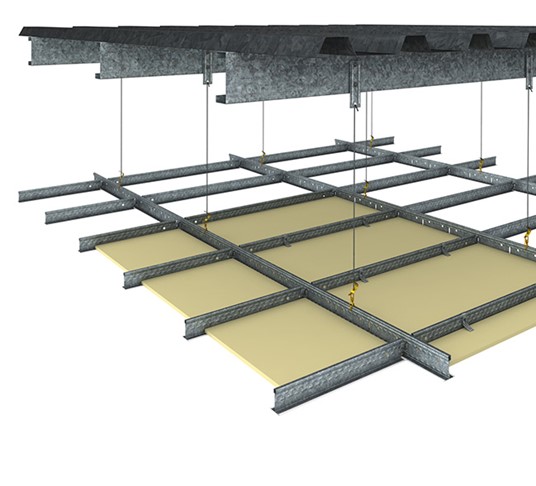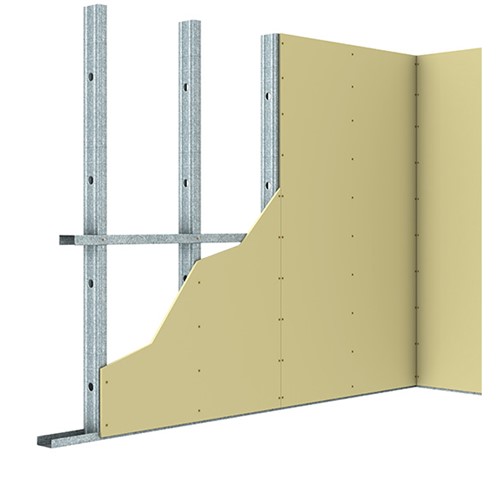
Project Details
-
Builder:
John Holland
-
Contractor:
Q3 Group
-
Architect:
Lyon Architecture
-
Location:
Hobart, Tasmania
-
Project Value:
$550 Million
Judah Steel products used on this project

DUO® Exposed Grid Ceiling System
Expertly engineered for fast assembly on site, Cross Tees positively lock into each other through the Main Tee to create a sturdy exposed grid ceiling system. Seismic Designs that have been fully tested to meet code requirements are available.

Steel Stud & Track Wall Framing System
Light-weight steel stud and track drywall framing for internal plasterboard wall systems and specific external wall applications.

KEY-LOCK® Suspended Ceiling System
Our most popular and superior ceiling system. Available in suspended applications, it produces a high-quality structure that has the ability to hold multiple layers of board, can be used in both fire-rated and non-fire-rated environments, as well as being suitable for acoustic, bulkhead and seismic designs.

Aluminium Grid Ceiling System
An aluminium alternative to the DUO® Exposed Grid Ceiling System, the Main Tee and Cross Tee intersection is a butt joint which provides a flat, ghost free surface into which the ceiling tiles are fitted.
