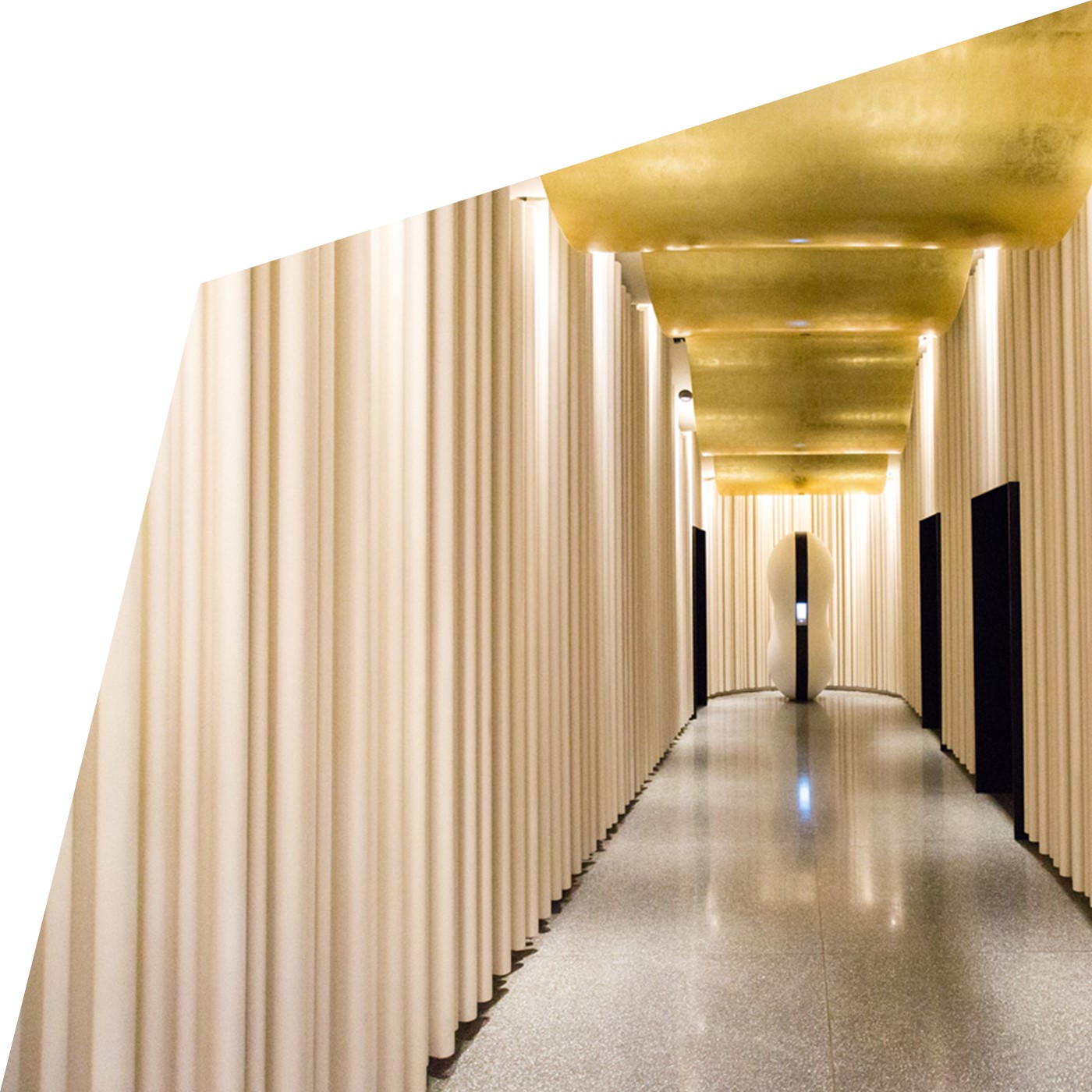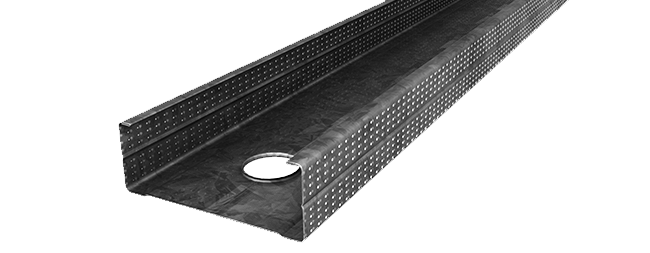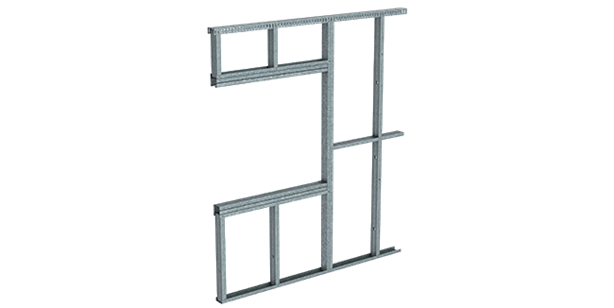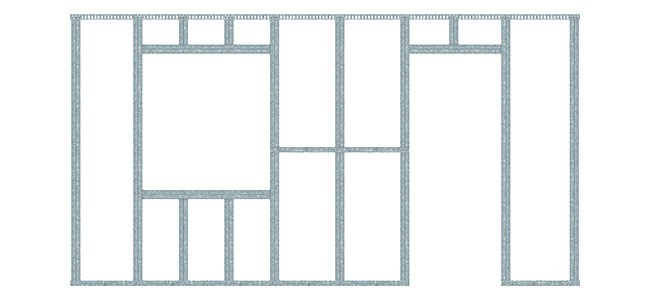INNOVATIVE WALL & CEILING SOLUTIONS
Judah has a system to solve even the most complex technical requirements. Just like this curved ceiling at the Abian Residential Towers in Brisbane. We provided a ceiling design using our Furring Channel and Top Cross Rail which was specially produced to the radiuses required.

STEEL STUD AND TRACK
Judah Stud and Track is designed to not only be stronger, but safer, reducing handling errors on site. Unlike other profiles in the market, Judah Stud and Track have a hemmed return lip to increase rigidity, preventing unwanted rotation as well as eliminating sharp edges. The vertical rib in the stud face allows the wall linings to be placed centrally, ensuring easier and faster fixing, while the deeper knurling provides better screw location and retention. Judah Steel studs also lock perfectly into each other, creating the best boxed stud profile in the market.


JUDAH MAXIFRAME® EXTERNAL WALL FRAMING SYSTEM
The Judah MAXIframe® External Wall Framing System offers a more efficient, versatile and cost effective design option than traditional external wall framing construction methods. Judah supplied the MAXIframe® System to the Sunshine Coast Hospital Project where it was determined that the initial design using standard 6″ back to back stud configuration located at 12″ centers was not going to be an economical solution or able to meet the window design requirements. Judah was brought in to offer an alternative solution and they produced a special 6″ MAXIjamb® Stud in 1.2BMT, G500 material which could achieve wall heights of 4.1m and meet wind load requirements. It could also be spaced at 26.5″ centers to suit the window modules.
Judah DUPLEX STUD®
The Judah DUPLEX Stud® is a Jamb Stud that has been designed in response to the industry need for speeding up construction time and reducing labor costs. Single DUPLEX Studs can be used to frame door glazing openings, where traditionally two regular steel studs have often been boxed together. Furthermore, architects, engineers and construction teams can capitalize on the strength offered by the DUPLEX Stud System®, installing higher walls before noggings are required. Where standard Stud and Track Walls that are lined both sides require noggings past 14.5 ft., wall systems utilizing DUPLEX Stud, can be constructed up to 20 ft. before noggings are necessary. Fewer products to install means reduced costs onsite, reduced material usage and faster installation times.

SEISMIC SOLUTIONS
We are also able to provide seismic designs for walls and ceilings, which can be tailored to suit each project’s seismic requirements. Judah engineering team developed market-leading seismic designs through the use of American and Canadian Standards, research into the latest seismic advances, and an all-inclusive testing program which included full scale testing on a shake table, with the help of seismic engineers. We provied seismic designs to major projects across the world.
We have an extensive selection of Acoustic Mounts that complement the Judah range of wall and ceiling systems and have been tested to comply with the International building code (IBC).
Judah is able to supply full test data for analysis by acoustic engineers and architects, for the tests which Judah has commissioned.

