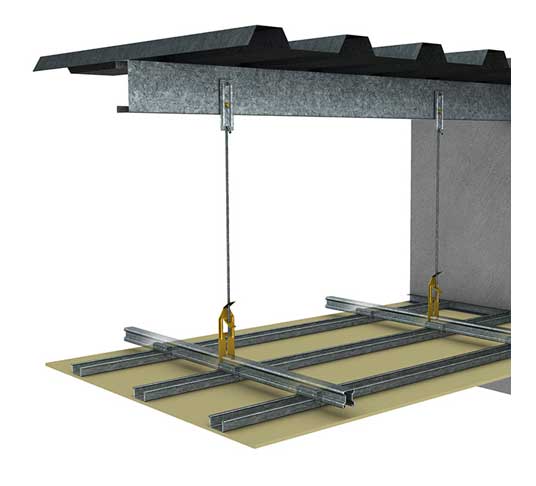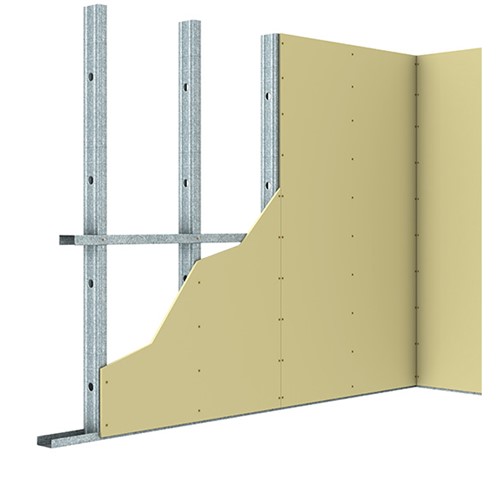
Project Details
-
Builder:
Built Pty Ltd
-
Contractor:
Future Carpentry & Ceiling Pty Ltd
-
Architect:
Candalepas Associates
-
Location:
Perth, WA
-
Project Value:
21.5 Million
Judah Steel products used on this project

KEY-LOCK® Suspended Ceiling System
Our most popular and superior ceiling system. Available in suspended applications, it produces a high-quality structure that has the ability to hold multiple layers of board, can be used in both fire-rated and non-fire-rated environments, as well as being suitable for acoustic, bulkhead and seismic designs.

Steel Stud & Track Wall Framing System
Light-weight steel stud and track drywall framing for internal plasterboard wall systems and specific external wall applications.

Shaftwall One Way Erected System
A one-way erected wall system that is designed to encase lift shafts, stairwells and service ducting.
