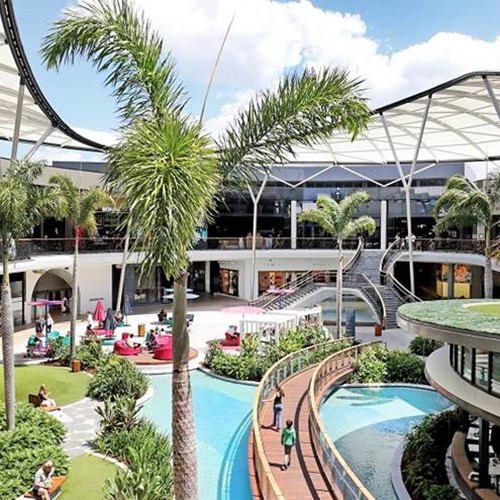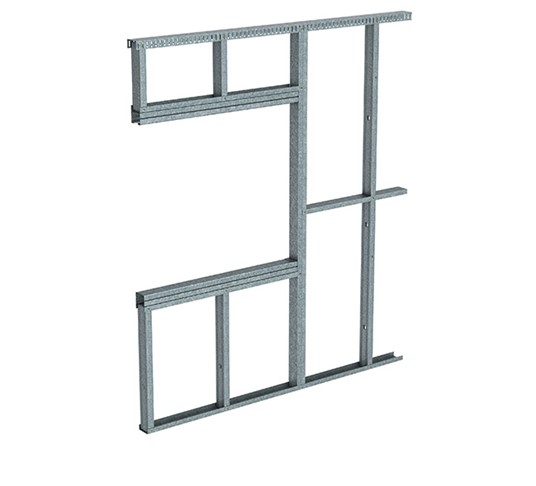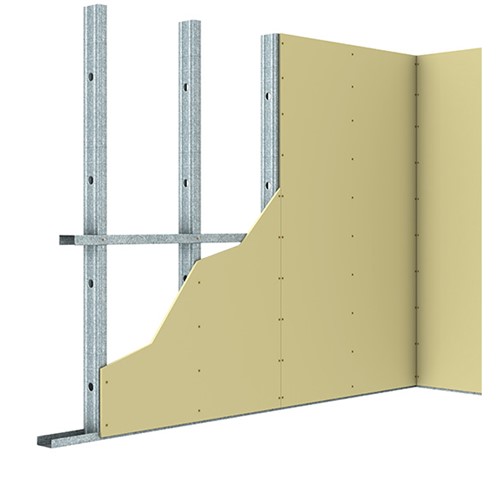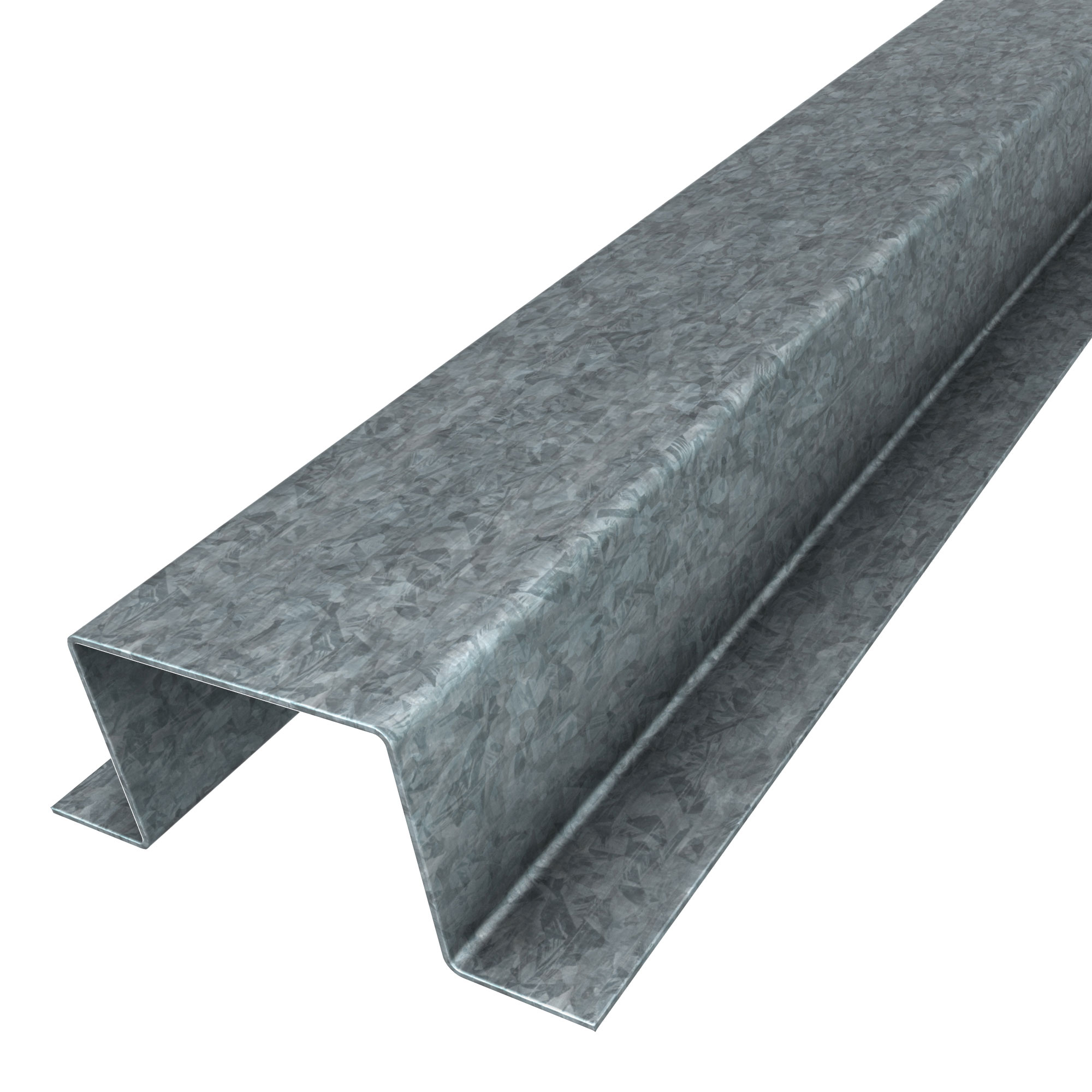
Project Details
-
Architect:
Scentre/Westfield Group & AMP Capital -
Contractor:
North Australian Contracting -
Project Value:
$670 million
Project Details
Shopping has never been more luxurious in the Gold Coast since the redevelopment of Pacific Fair Shopping Centre, completed in September 2016. Beginning construction in January 2014 as a joint venture between Scentre/Westfield Group and AMP Capital, the project has been a great success. Design and construction of this 18 month, $670m project was given to North Australian Contracting (NAC) and was no easy feat. NAC and Judah Steel worked together to deliver against difficult time restraints through organising multiple shifts on site and working 24 days straight at one stage. Consequently, Judah Steel deliveries had to meet specific times for each shift and access to site. The development was also a challenge because of the considerable scope of works involved in its formation, such as cold room panelling, under-slab insulation, veneered plywood, timber beams, aluminium composite panelling and stainless steel.
Due to the extensive blend of materials used, NAC required comprehensive design support and customer service from Judah Steel. Danny Simpson, Managing Director of NAC stated, “the ceilings in the main thoroughfares came together using Judah Steel designed metal systems as did [the] David Jones [section].” The project utilised curved features as well as additional loadings on walls and soffits, with Judah Steel also being responsible for providing large volumes of light gauge, hemmed stud framing. After successful completion against such challenges Danny Simpson commented, “as with all these types of projects timely deliveries of materials are so important and we are most appreciative for the efforts of Stuart Boyce at Judah Steel for his assistance throughout the project.”
Judah Steel products used on this project

MAXIframe® External Wall Framing System
This external wall framing system offers a cost-effective solution for light-weight steel framing when compared to traditional external wall construction methods.

Steel Stud & Track Wall Framing System
Light-weight steel stud and track drywall framing for internal plasterboard wall systems and specific external wall applications.

