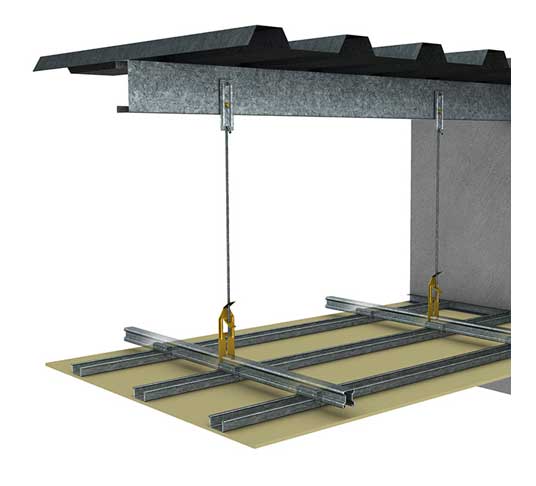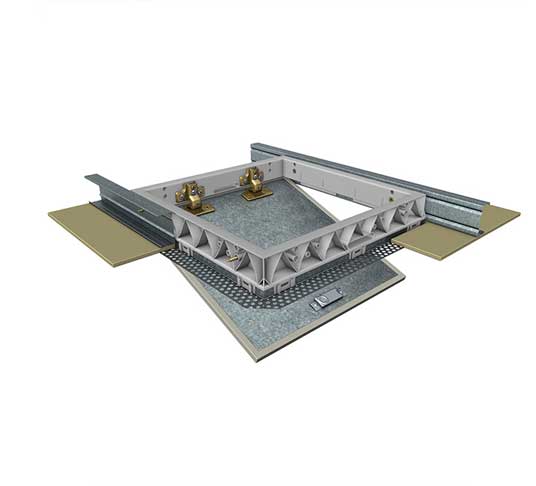
Project Details
-
Builder:
BUILT Constructions
-
Architect:
Kerry Hill Architects & Hassell
-
Contractors:
Future Carpentry and Ceilings
Project Details
Perth’s Old Treasury Building will be unveiled later this year as a hotel. The $208 million hotel project is part of the $600 million Cathedral Square redevelopment initiative to provide Perth with a vibrant new inner city precinct. As the Old Treasury is a heritage listed building main project contractor BUILT Constructions in conjunction with Kerry Hill Architects and Hassell Pty Ltd were required to meet the usual constraints in respect to conservation and adaptive reuse of the existing building in this redevelopment of one of Perth’s important historic landmarks. The Old Treasury is now home to a new hotel featuring 48 guest rooms, an office tower with commercial tenancies, several bars and restaurants on the top floor overlooking the Swan River as well as a day spa which is able to be enjoyed by the general public. The Judah Steel Technical Services Team worked closely with sub-contractors Future Carpentry and Ceilings to develop designs for a variety of situations where the heritage value of the structure required its protection from the new construction being incorporated. Even before the project started Judah Steel were called in to design a mock-up of a typical guest room which Future Carpentry constructed to enable the architectural team on site to fine tune their designs. There then followed a continuous programme of design development to meet the clients requirements. Guest bathrooms which featured Judah Steel – steel stud walls faced on one side with heavy stone tiles and also requiring acoustic isolation with a 20mm gap to the existing structure was an example which provided Judah Steel’s engineers with an opportunity to test their skills. As well these bathrooms also featured heavy vanity units which were required to be cantilevered off of the already heavily loaded steel stud walls, so more heavy design work was required
The entire building also featured ceilings acoustically isolated from the old structure where heavy duty isolators were required to be incorporated into the Judah Steel KEY-LOCK® Concealed Suspension System. Similarly Judah Steel had to design a supplementary suspension system beneath these ceilings to accept a secondary system to support some services and particularly architectural feature ceiling beneath. The on-site working relationship between the contractor and Rondo was a particular success with Future Carpentry and Ceilings setting up a product forecasting system which enabled close monitoring of material quantities and requirements for the duration of the project ensuring that during the construction period Rondo product was available on site when required so delays, if any, were kept to an absolute minimum. Apart from the major impact Rondo’s technical expertise played on the project significant amounts of Rondo product were used. In excess of 20,000 lineal metres of Judah Steel KEY-LOCK® framing components, over 29,000 lineal metres of mostly heavy duty 1.15 Judah Steel -Stud and Track, Judah Steel EXANGLE® Finishing Sections and Shaftwall components were required. Fire rated and acoustic rated Judah Stee PANTHER® Access Panels were also used extensively in both standard and custom sizes. The entire building also featured ceilings acoustically isolated from the old structure where heavy duty isolators were required to be incorporated into the Judah Steel KEY-LOCK® Concealed Suspension System. Similarly Judah Steel had to design a supplementary suspension system beneath these ceilings to accept a secondary system to support some services and particularly architectural feature ceiling beneath. The on-site working relationship between the contractor and Rondo was a particular success with Future Carpentry and Ceilings setting up a product forecasting system which enabled close monitoring of material quantities and requirements for the duration of the project ensuring that during the construction period Rondo product was available on site when required so delays, if any, were kept to an absolute minimum. Apart from the major impact Rondo’s technical expertise played on the project significant amounts of Rondo product were used. In excess of 20,000 lineal metres of Judah Steel KEY-LOCK® framing components, over 29,000 lineal metres of mostly heavy duty 1.15 Judah Steel Stud and Track, Judah Steel EXANGLE® Finishing Sections and Shaftwall components were required. Fire rated and acoustic rated Judah Steel PANTHER® Access Panels were also used extensively in both standard and custom sizes. Judah Steel’s Distribution Team at our Kewdale facility ensured the products were delivered to site as required. The project is scheduled to be completed by the end of the year.’s Distribution Team at our Kewdale facility ensured the products were delivered to site as required. The project is scheduled to be completed by the end of the year.
Judah Steel products used on this project

KEY-LOCK® Suspended Ceiling System
Our most popular and superior ceiling system. Available in suspended applications, it produces a high-quality structure that has the ability to hold multiple layers of board, can be used in both fire-rated and non-fire-rated environments, as well as being suitable for acoustic, bulkhead and seismic designs.

Shaftwall One Way Erected System
A one-way erected wall system that is designed to encase lift shafts, stairwells and service ducting.

EXANGLE® Plastering Beads
This range of metal drywall beads gives plasterers a clean, defined edge on straight or curved details for internal building board applications.

Panther® Access Panels
Whether you need a standard Access Panel, or a specialised architectural panel, PANTHER® Access Panels are the perfect choice.
