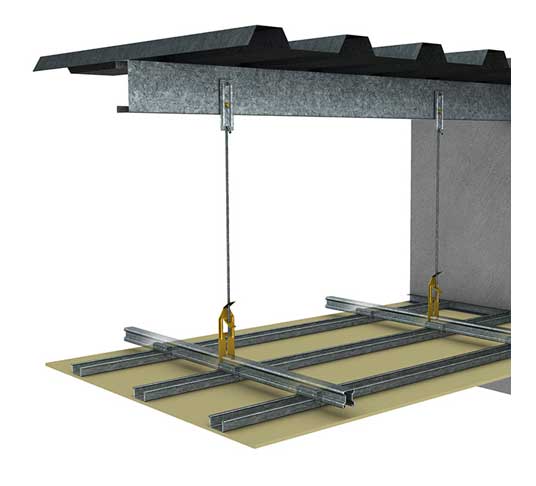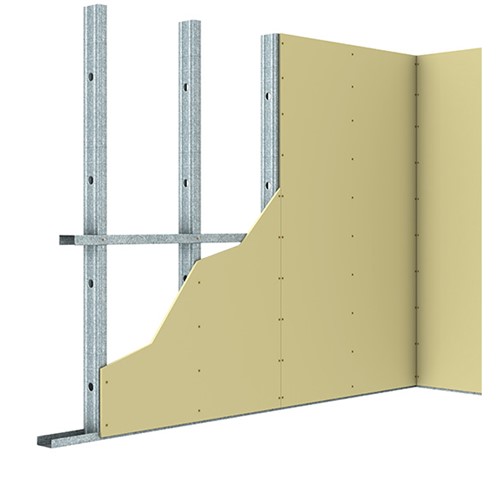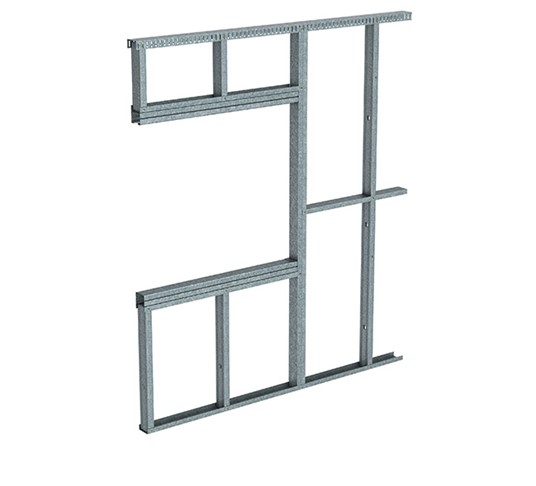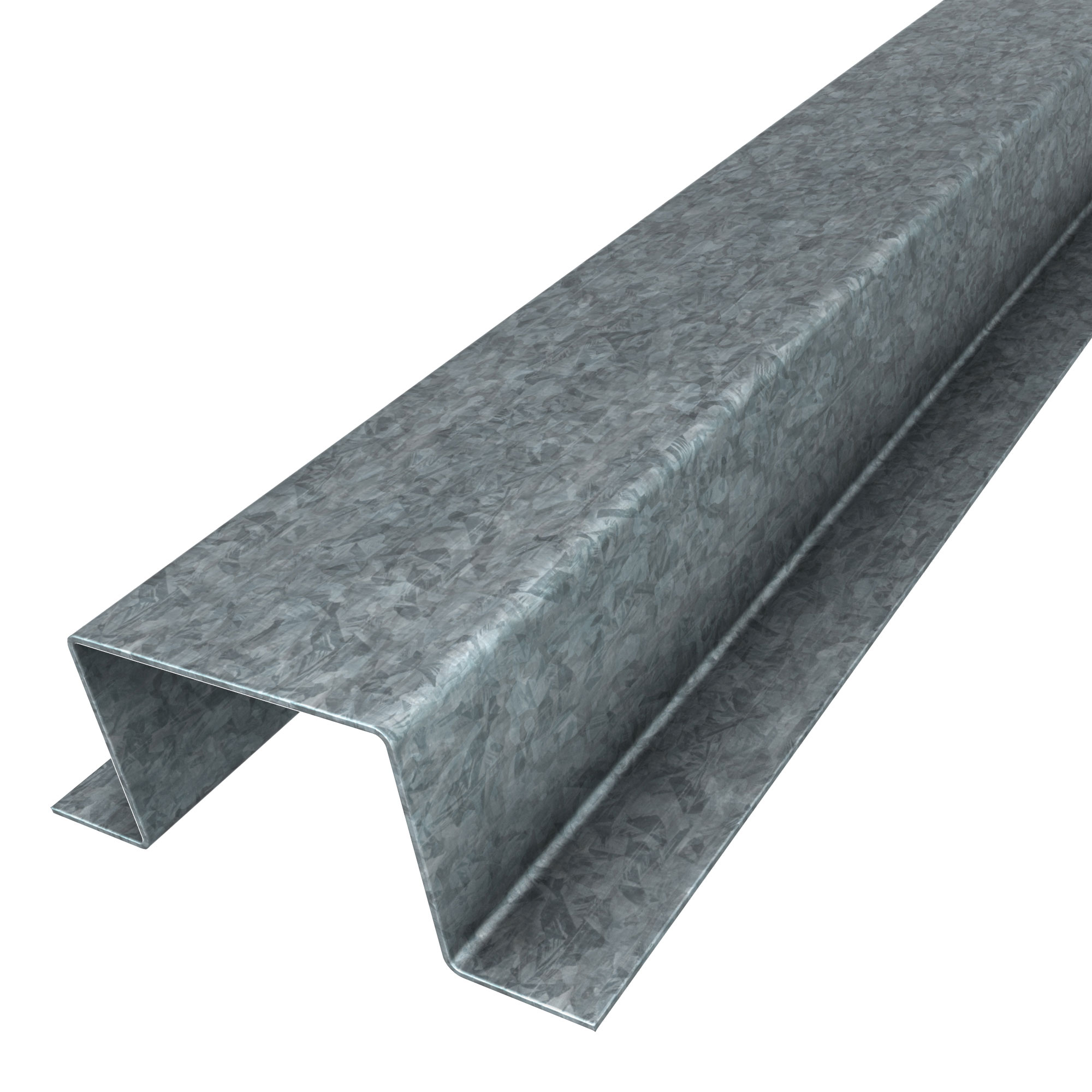
Project Details
-
Builder:
Lend Lease
-
Contractor:
Expoconti
-
Architect:
Bates Smart
-
Location:
Melbourne, VIC
-
Project Value:
$1.2 Billion
Project Details
There is a new precinct on the block in Victoria, and it is bringing with it some luxurious trimmings. No 1. Collins Wharf is the latest part of the $1.2 billion development of the Victoria Harbour precinct. The 29-level apartment complex, built by Lend Lease and designed by Architectural firm, Bates Smart was completed in September this year and boasts 321 water-lined apartments and townhouses. Expoconti were awarded the wall and ceiling contract for the $106M development and soon after contacted Judah Steel to supply systems for the external walls, external cladding and internal suspended ceiling system.
Judah Steel’s Technical Department slightly adjusted the design of the external walls of the townhouses to meet the Architect’s specifications. As well as the usual luxury apartment facilities we have come to expect, such as indoor swimming pool, gym, outdoor BBQ and entertainment area, all apartments also have uninterrupted views of either the city or the water, as well as private balconies so you can’t lose!
Judah Steel products used on this project

KEY-LOCK® Suspended Ceiling System
Our most popular and superior ceiling system. Available in suspended applications, it produces a high-quality structure that has the ability to hold multiple layers of board, can be used in both fire-rated and non-fire-rated environments, as well as being suitable for acoustic, bulkhead and seismic designs.

Steel Stud & Track Wall Framing System
Light-weight steel stud and track drywall framing for internal plasterboard wall systems and specific external wall applications.

MAXIframe® External Wall Framing System
This external wall framing system offers a cost-effective solution for light-weight steel framing when compared to traditional external wall construction methods.

