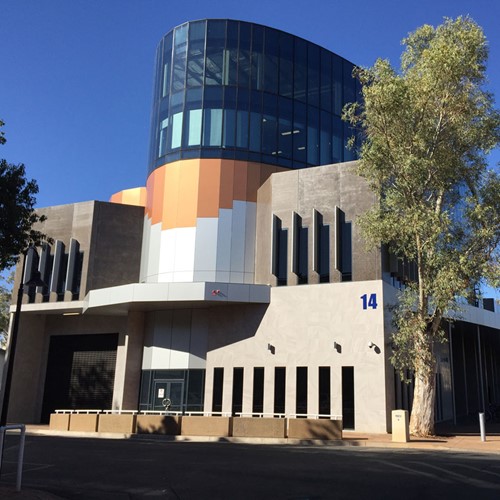
Project Details
-
Builder:
Sitzler Constructions -
Contractor:
Brett Watson Contracting -
Architect:
Ex-Bell Gabbert Architects Darwin -
Location:
Alice Springs, NT -
Project Value:
$18 Million
Project Details
The law has a new home in Alice Springs thanks to the revitalisation of the Commonwealth Law Courts. Located at 10 Parsons Street, Alice Springs, the new dedicated Justice Precinct will add much-needed facilities to the region, including a new Supreme Court which doubles the previous arrangement of one.
Spearheaded by Sitzler Constructions the $18 million project began in 2014 and was completed mid-2017. Mark Bell (ex-Bell Gabbert Architects Darwin), instigated the detail required for such a unique building that now house’s numerous law courts, offices and law enforcement facilities for the Commonwealth Government.
Judah Steel assisted Brett Watson Contracting in providing the featured elliptic curved detail that made the eye catching internal ceiling layout possible. Judah Steel supplied our KEY‑LOCK® Concealed Ceiling System to create the coffered ceiling treatments in the main atrium. The four-storey building is now the largest in Alice Springs and according to NT Attorney General & Minister for Correctional Services, John Elferink, it will future-proof the Northern Territory by enabling the Courts to “keep up with the workload for the next 50 years and give the local court building a much longer lifespan.”
Judah Steel products used on this project
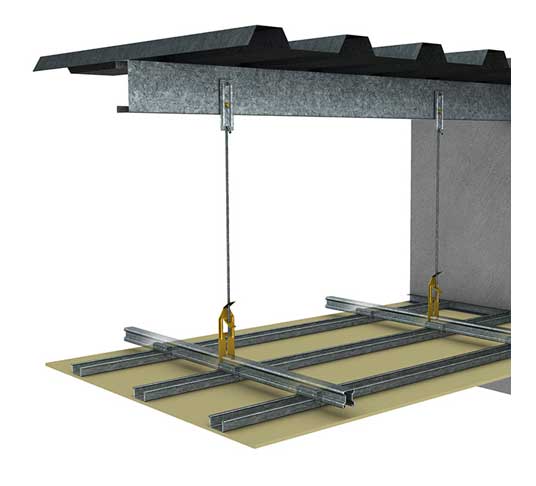
KEY-LOCK® Suspended Ceiling System
Our most popular and superior ceiling system. Available in suspended applications, it produces a high-quality structure that has the ability to hold multiple layers of board, can be used in both fire-rated and non-fire-rated environments, as well as being suitable for acoustic, bulkhead and seismic designs.
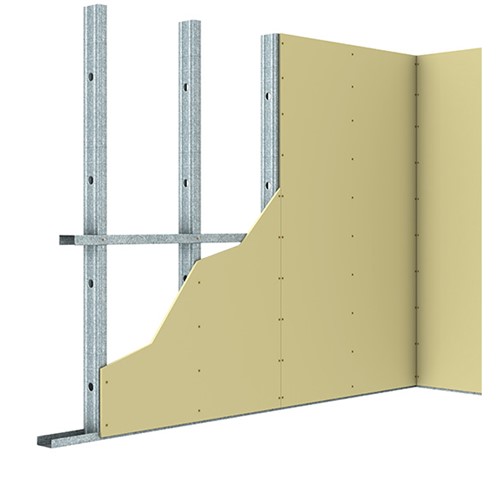
Steel Stud & Track Wall Framing System
Light-weight steel stud and track drywall framing for internal plasterboard wall systems and specific external wall applications.
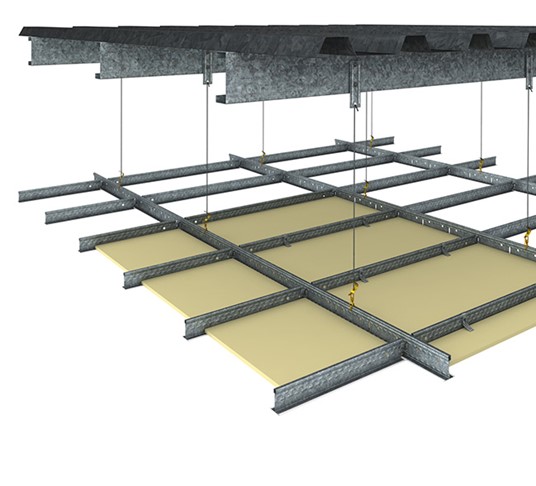
DUO® Exposed Grid Ceiling System
Expertly engineered for fast assembly on site, Cross Tees positively lock into each other through the Main Tee to create a sturdy exposed grid ceiling system. Seismic Designs that have been fully tested to meet code requirements are available.
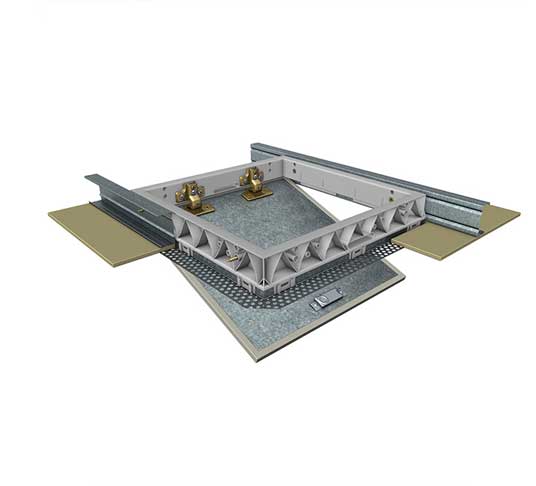
PANTHER® Access Panel
Whether you need a standard Access Panel, or a specialised architectural panel, PANTHER® Access Panels are the perfect choice.
