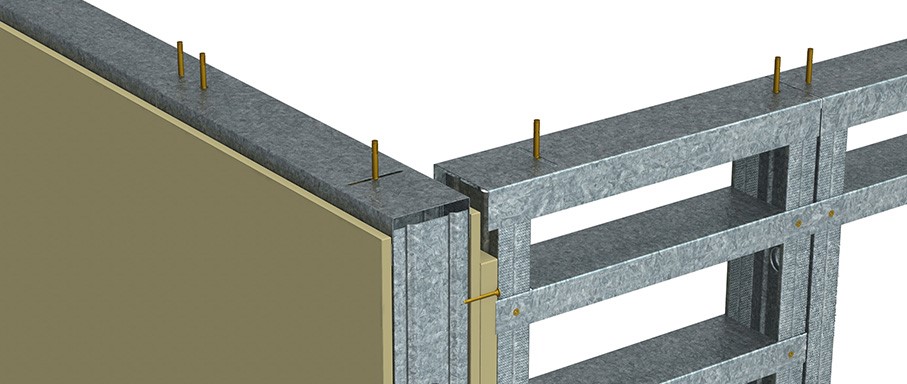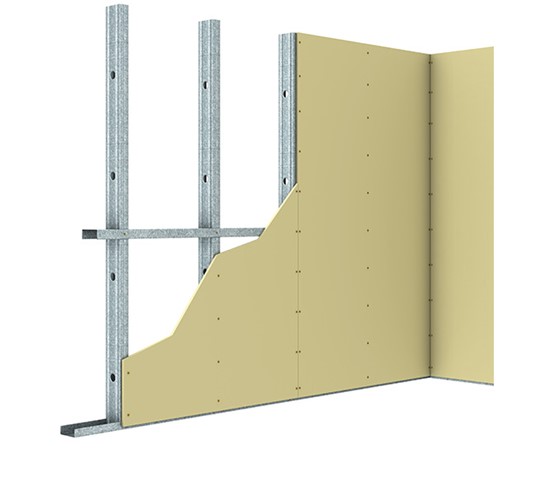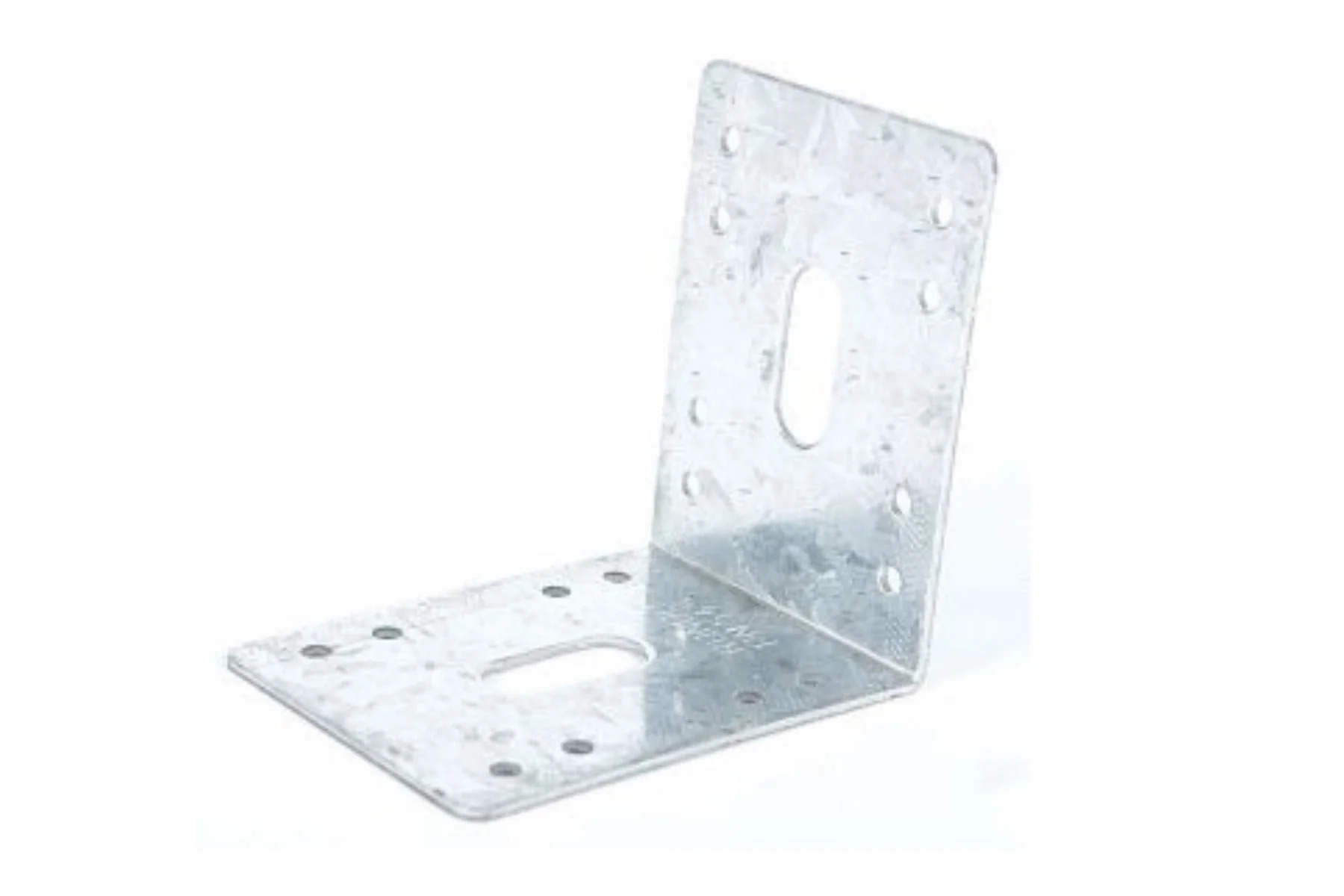STEEL STUD & TRACK WALL FRAMING SYSTEM
The Judah® Steel Stud Drywall Framing System provides a durable, practical and lightweight structure for internal plasterboard walls and for specific external walls. The availability of various sizes, complimentary components such as nogging tracks, curved tracks and special cleats ensure Judah® Stud and Track wall systems are available to suit almost all situations.
PRODUCT FEATURES
Available for Fire-rated and Acoustic applications
Flexible Track available for curved walls
Available for Seismic applications
The Judah Steel Stud Drywall Framing System provides a durable, practical and lightweight structure for internal plasterboard walls and for specific external walls. The availability of various sizes, complimentary components such as nogging tracks, curved tracks and special cleats ensure Judah Stud and Track wall systems are available to suit almost all situations.
Designed to not only be stronger but safer, our range of Hemmed Track sections and 2″ (401) and 3″ (403) Wall Stud helps reduce handling injuries on site. The hemmed return lip increases rigidity, preventing unwanted rotation as well as eliminating sharp edges.
The vertical rib in the stud face allows the wall linings to be placed centrally, ensuring easier and faster fixing, while the deeper knurling provides better screw location and retention. What’s more, our studs lock perfectly into each other, creating the best boxed stud profile in the market.
Judah Steel Stud Drywall Framing Systems comply with all relevant Building Codes for fire-rated, acoustic, seismic and load bearing requirements.
Judah 25, 22 and 20 GA Wall Studs have bell mouthed service holes. Being bell mouthed with no protruding sharp edges eliminates the need for fitting grommets for electrical cabling. Punched round holes are processed at designated centres along our 18 GA Wall Studs.
When it comes to selecting a Nogging for your internal wall framing, we have the greatest range available and each of them have been designed to suit a specific application.
We have Noggings that can be installed during the steel stud framing, such as our continuous Nogging Track that can be fitted to the stud framing in one length and Double-Punched Nogging Track that suits a wider Stud arrangement such as boxed Studs, or our DUPLEX Stud® and MAXIjamb® Studs. We also have two new innovative Noggings that are providing a whole new way of framing as they can be installed after the stud framing is complete.
The SNAP-LOCK Nogging® is a spacer bar that is designed to snap perfectly into Judah light gauge Steel Studs after framing is complete, making installations quicker and resulting in labour cost savings. Our FAST-FIX Nogging® suits any typical Stud application, whether its boxed, back to back or staggered stud. FAST-FIX Nogging® can also be used with DUPLEX® and QUIET STUD® Stud profiles.
The availability of various sizes, complementary components such as curved tracks and special cleats ensure Judah Stud and Track Wall Systems are available to suit almost all situations, such as internal drywall partitions up to 33 Feet in height, depending on the application.
- Available in custom lengths
- Majority of Stud and Track is hemmed for safety and increased strength, preventing unwanted rotation
- MAXIframe® External Wall Framing System made from 1.2BMT G500
- Flexible Track available for curved walls
- Manufactured from BlueScope Steel with a minimum coating of Z275
- Profiles widths range from 2″ to 6″, and gauges from 0.50 to 1.15BMT
- Bell mouthed service holes on 25, 22 and 20 GA Wall Studs mitigate damages to services
- Non-load and load bearing (by design) partition walls
- Steel Stud Ceiling Systems
- Window and Door Jambs
- Non-Fire Rated and Fire-rated Systems
- Acoustic Wall Systems (by design)
- External Wall systems (by design)
- Light Weight Floor Joists
- Bulkheads
- Seismic Wall System by design

- Complete wall and ceiling seismic system solution
- Strong enough to resist lateral forces during an earthquake
- Will limit the structural damage of the systems
- Accommodates differential movements resulting from inter-storey movements
- Prevent tiles and lining boards from dislodging and blocking evacuation paths
- Will support critical services after an earthquake
- Protects the safety of all building occupants
JUDA STEEL Wall Framing Systems have been used all over the world, including in the enormous Mumbai International Airport development in India and Australia’s largest tertiary institution and award-winning project, RMIT University in Melbourne.
For the high-profile Fiona Stanley Hospital project in Perth, its design required special length products – therefore, JUDA STEEL produced large quantities of the non-standard Stud and Track sizes to ensure the project can progress rapidly.


