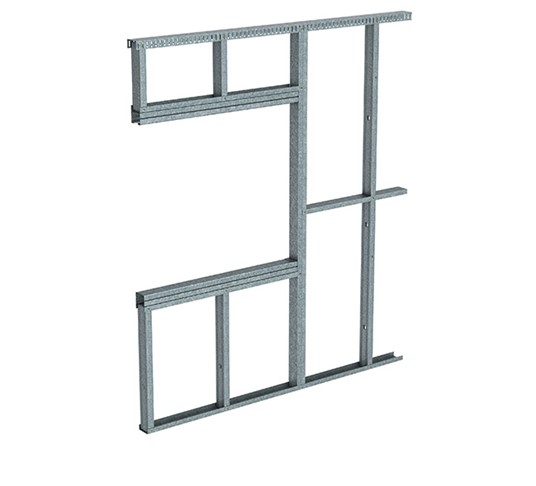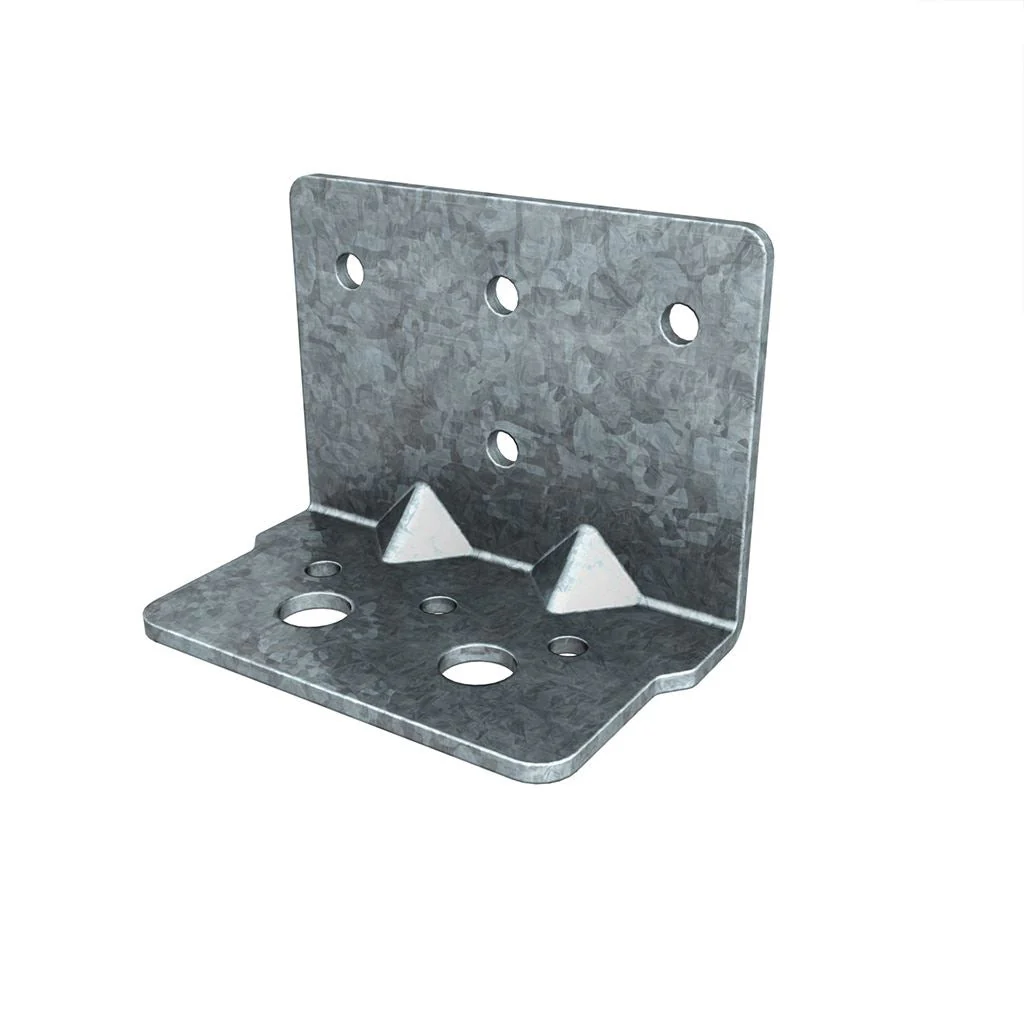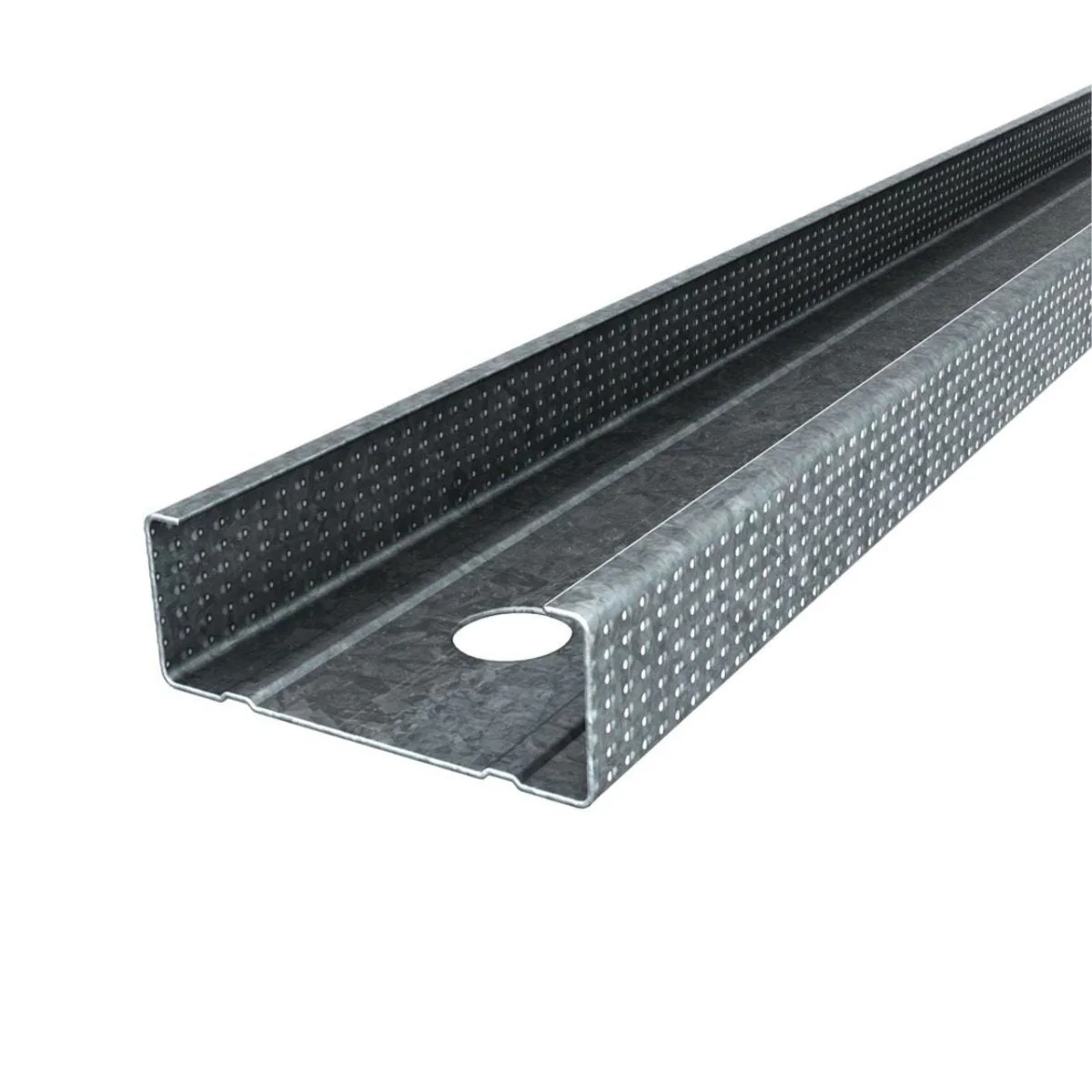MAXIFRAME® EXTERNAL WALL FRAMING SYSTEM
The MAXIframe® External Wall Framing System is a lightweight steel framing system for external wall construction. The system has been expertly engineered to offer builders a more efficient, versatile and cost-effective design option than traditional external wall framing construction methods.
MAXIframe® incorporates standard Judah 3 5/8″ Steel Studs as the main framing and includes two major profiles; MAXIjamb®, a Jamb Stud and MAXItrack®, a Slotted Deflection Head Track as well as complementary cleats to provide a simple, yet solid structure.
PRODUCT FEATURES
Efficient, versatile and cost efficient
Available for Fire-rated applications
simple, solid structure
The MAXIframe® External Wall Framing System is a lightweight steel framing system for external wall construction. The system has been expertly engineered to offer builders a more efficient, versatile and cost-effective design option than traditional external wall framing construction methods.
MAXIframe® incorporates standard Judah 3 5/8″ Steel Studs as the main framing and includes two major profiles; MAXIjamb®, a Jamb Stud and MAXItrack®, a Slotted Deflection Head Track as well as complementary cleats to provide a simple, yet solid structure.
Together with three complementary cleats, the MAXIframe® System provides a simple, solid structure that not only outperforms typical boxed stud configuration, but also reduces the required number of nogging tracks, saving the builder both time and money.
- MAXIjamb® can support and carry greater load than regular wall studs, therefore removing the need for boxed or back to back stud configurations
- MAXItrack® provides positive connection between stud and deflection head which has allowed the Nogging Track normally located 4″ below the head track to be removed
- Greater performance capacitities than traditional external wall framing constructions
- Available in custom lengths
- MAXIjamb® is made from hi tensile steel, 1.2BMT G500
- MAXIjamb® can be used both a vertical jamb member around openings or horizontal head and sill member in window openings
- External Wall Systems
- Vented External Walls
- Non-Vented External Walls
- Load Bearing Walls by design
- Window and Door Jambs
- Non-Fire Rated and Fire Rated Systems
- Dual exterior cladding and interior linings support
- Insulation in wall cavity
- Access for service within outer walls
Since its release in 2011, MAXIframe® System has been used in significant projects.
Including, the International Convention Centre in Sydney where MAXIframe® was used to help tackle the height of the 66 Feet ceilings.
As well as, Crown Towers, Perth where MAXIjamb® was implemented to remedy a design dilemma that initially called for the use of back to back studs to cope with the 30 Feet high ceilings.
This Judah MAXIframe® Animation takes you through the typical installation process of the External Wall Framing System, from start to finish.
This includes the installation of standard Judah Wall Studs and Track, as well as the application of new components, MAXIjamb® (jamb stud), MAXItrack® (Slotted Deflection Head Track) and three complementary cleats for use at the top and bottom jamb sections.



